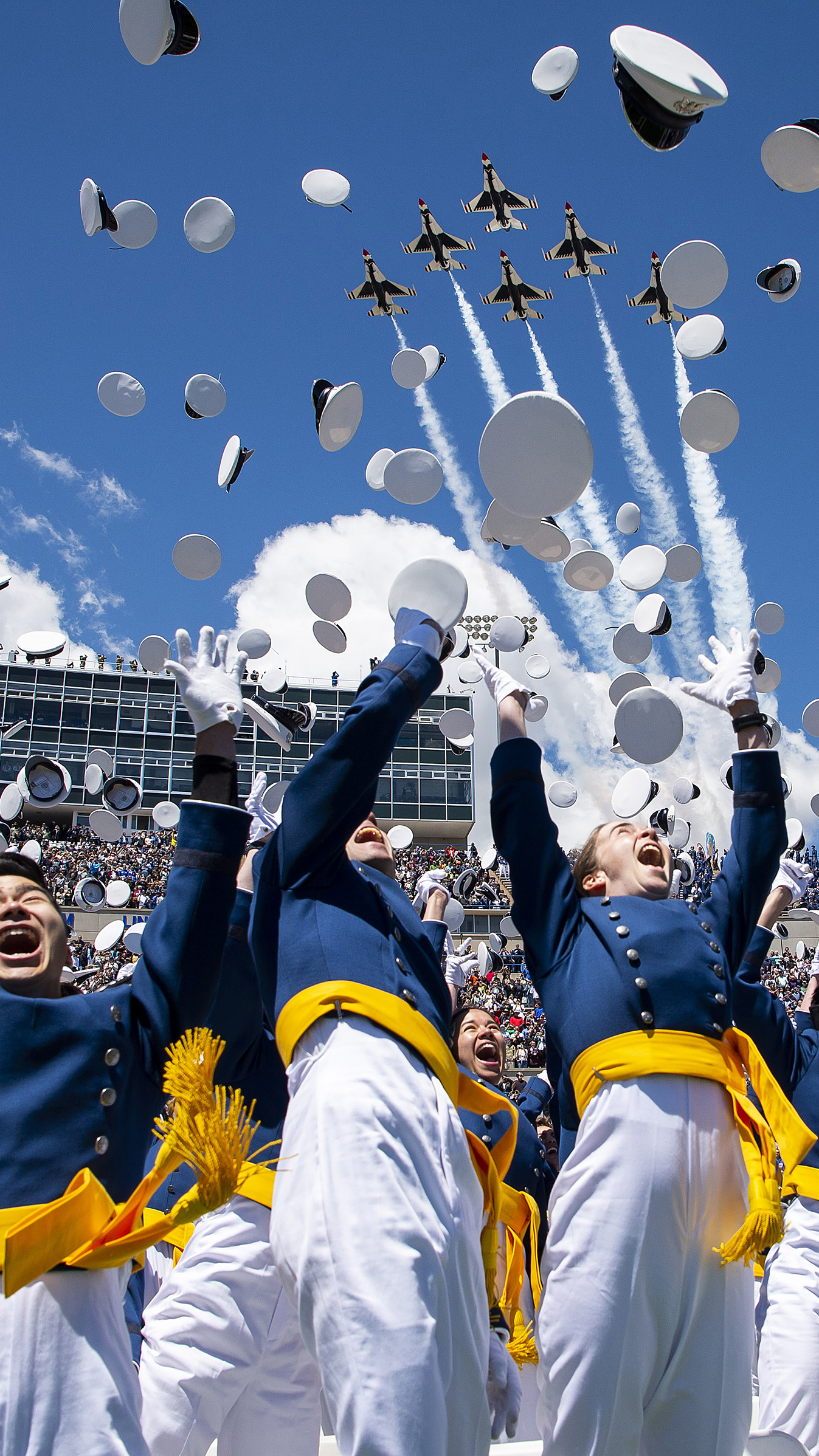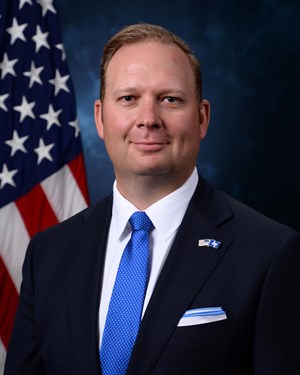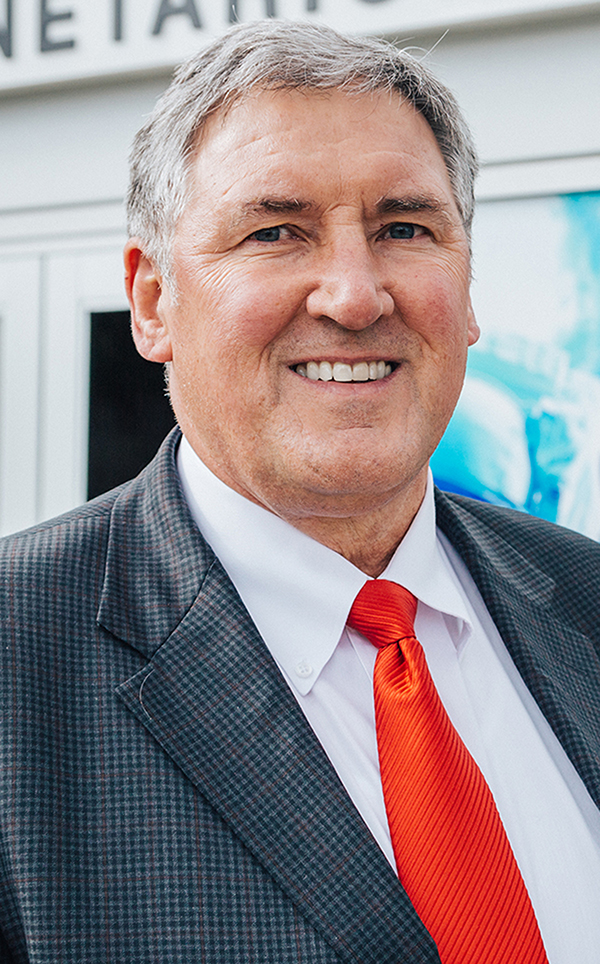
Falcon Stadium is an iconic venue and hallowed ground for Air Force Academy cadets, graduates and supporters alike. During its six decades of prolific use, the facility has hosted countless regional events, Academy athletic competitions, and the all-important USAFA graduation ceremony.
Modernizing Falcon Stadium is a key priority of the Defining Our Future campaign in support of the U.S. Air Force Academy. The campaign, with an overall goal of $300 million, is the most significant fundraising initiative in Academy history. The Air Force Academy Foundation and the Air Force Academy Athletic Corporation are partnering to raise $35 million toward the $90 million cost of the planned Falcon Stadium east side upgrades.

Director of Athletics
We need to continue to invest and improve our fan experience in Falcon Stadium. There is a lot of competition out there for entertainment dollars, and there is a lot of expectation in our fan base in what they’re seeing in other venues, so we need to make sure we continue to be relevant from an experiential standpoint every bit as much as we want to be competitive and win games on the field.
The Falcon Stadium modernization will be the largest athletic investment in Air Force Academy history. The vision upon completion is a world-class event venue and popular destination for gatherings year-round.
At the new entrance and throughout the stadium, Academy and athletics heritage will be highlighted while offering experiences befitting a 21st-century event venue. Planned updates will increase stadium revenues, directly benefiting 1,000+ cadet-athletes each year.
The improved facility will also boost recruitment of high-caliber and service-minded athletes who can take USAFA football and lacrosse teams to new heights. And an improved game day experience — including more comfortable seating and an array of high-quality concession options — will keep fans returning for future contests and other events.

Board Director
Air Force Academy Foundation
This isn’t at all about football, not that I don’t wish it was a more enjoyable experience for all of the cadets who have no choice but to attend the games. It’s the most public face of the Academy. It’s one of the only times the general public sees us and our cadets on national TV. It’s our graduation facility, where we toss our hats and fly the Thunderbirds overhead. Where, on occasion, the president of the United States addresses our graduates. Nothing about Falcon Stadium meets the standards of the Air Force Academy, from the chain-link fence around it to the communal urinals to the absence of ADA compliance for those with disabilities trying to attend a function.
Designed by industry leader HKS Inc., the same architecture firm that orchestrated the Dallas Cowboys’ AT&T Stadium and the Los Angeles Rams’ SoFi Stadium, the renovation and modernization of the east side of Falcon Stadium will create an inspiring focal point for Academy sports fans, visitors and others.
It includes:

Head Coach
“. . . when you see the aircraft static displays, that wing-like overhang on the east side, the reseating of the cadets that puts them in prominent view every time you’re playing on national TV, and most of all the blue of Falcon Stadium, you’re going to know exactly where you are.
Here are stories about the stadium and its supporters.